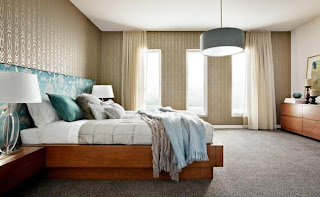Below are the floor plans and elevations.
Wednesday 20 June 2012
In the beginning...
Carter Grange was happy for us to make alterations to the original design of the Hilton28. Music to our ears... We wanted to add a storage area (indoor and outdoor), a large rumpus room, a different kitchen design, a alternative ensuite design, bigger windows in the living area, eaves for most of the house and sliding doors leading out to the alfresco area which had to be flipped from left to right. This was not a problem. I also wanted:
- 9 foot ceilings
- terracotta roof tiles and
- a 25 degree pitched roof.
The original Carter Grange Hilton28 design:
Subscribe to:
Posts (Atom)









